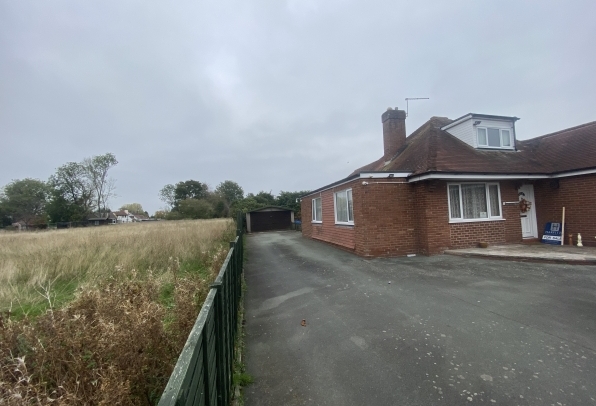Details
KEY FEATURES: DORMA BUNGALOW WITH UPSTAIRS BEDROOM & SHOWER ROOM!
* Open plan living/dining room with a feature fireplace and windows to two elevations
* Sitting room/snug, also having a feature fireplace, with access to the versatile study
ursery and staircase to the first floor
* Kitchen/breakfast room, complete with a range of fitted units, space for appliances and breakfast bar
* The separate utility also has fitted units and provides access to both the rear garden and shower room
* Three generous bedrooms are located on the ground floor, as well as a family bathroom
* On the first floor is the master bedroom, which has built in wardrobes, shower and sink unit, and a pleasant outlook to the front
* uPVC double glazed windows and gas fired central heating
* Private rear garden, laid to lawn with paved terrace, established hedge and access to side
* To the front of the property is a further lawned garden and an extensive gated driveway providing parking for up to ten cars
* There is also a large detached garage (5.5m x 4.4m) with power and lighting, and an additional brick-built store
* Greenacres sits within a fantastic plot, lending itself to further extension or development and would suit anyone looking for vehicle/motorhome parking and storage, or to run a business from home
* A lovely location on the fringe of the village, just a few minutes' walk from the centre of Shawbury where there is a fantastic selection of amenities, including supermarket, GP surgery, takeaways, and primary school, as well as the popular Fox and Hounds gastro pub
LIVING/ DINING ROOM about 3.6m x 5.6m (about 11'9" x 18'4" )
SNUG/ SITTING ROOM about 4.0m x 5.6m (about 13'1" x 18'4" )
STUDY about 2.2m x 1.7m (about 7'2" x 5'6" )
KITCHEN/ BREAKFAST ROOM about 2.6m x 6.8m (about 8'6" x 22'3" )
UTILITY about 2.3m x 1.8m (about 7'6" x 5'10" )
SHOWER ROOM about 1.9m x 2.1m (about 6'2" x 6'10" )
BATHROOM about 1.9m x 2.2m (about 6'2" x 7'2" )
BEDROOM TWO about 3.8m x 3.6m (about 12'5" x 11'9" )
BEDROOM THREE about 2.6m x 3.6m (about 8'6" x 11'9" )
BEDROOM FOUR about 2.9m x 2.7m (about 9'6" x 8'10" )
BEDROOM ONE about 4.7m x 3.3m (about 15'5" x 10'9" )
EN SUITE SHOWER ROOM
GARAGE about 5.5m x 4.4m (about 18'0" x 14'5" )
Enquire »





























