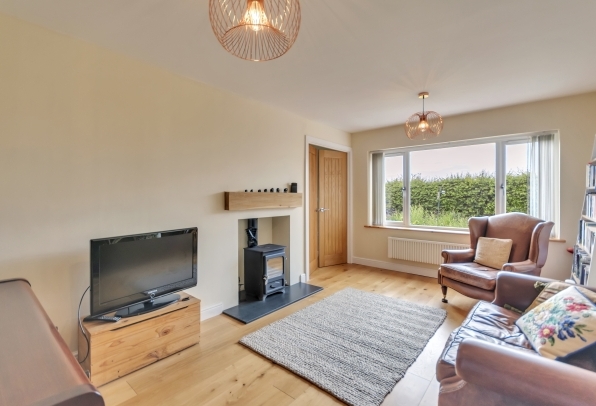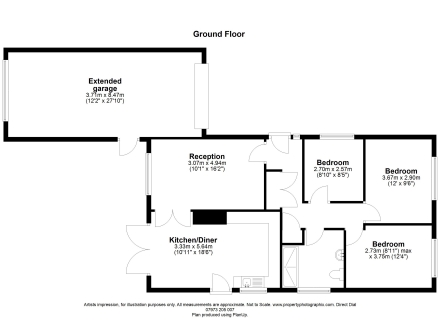- :
Immaculately Refurbished Three-Bedroom Bungalow with Garage – Ready to Move In!
This beautifully presented and recently refurbished three-bedroom bungalow offers stylish, move-in ready accommodation in a peaceful setting. Finished to a very high standard throughout, the property combines modern convenience with warmth and charm, boasting features such as engineered oak flooring, oak effect doors, and a log burner for cosy evenings in.
With off-street parking, an extended garage, and both front and rear gardens, this home is ideal for buyers seeking comfort, space, and quality. The addition of external wall insulation and UPVC double glazed windows ensures excellent energy efficiency.
Key Features:
•Stylishly refurbished throughout
•Electric radiators and boiler
•Engineered oak flooring & oak effect internal doors
•Spacious kitchen-diner with midnight blue units and garden access
•Log burner in the reception room
•UPVC double glazed windows & external wall insulation
•Three well-proportioned bedrooms
•Modern family bathroom with double shower
•Mature rear garden with pond and shrubs
•Off-street parking & extended garage
Accommodation
Entrance Hall
Welcoming hallway with side-facing UPVC window, radiator, two useful storage cupboards (including one housing the hot water tank), recessed spotlights, and engineered oak flooring.
Reception Room / Living Room
A light and inviting rear-aspect lounge featuring a UPVC window, oak flooring, radiator, and a charming log burner – perfect for relaxing evenings.
Kitchen/Diner
Stylish and functional, this well-designed kitchen offers a range of high and low-level units in a striking midnight blue finish with wooden worktops, part-tiled walls, and stainless-steel electric range style oven. Additional features include a stainless-steel sink, plumbing for a washing machine, extractor hood, recessed spotlights, radiator, and oak flooring. Side aspect window and UPVC door to garden, plus double doors leading out to the rear garden for seamless indoor-outdoor living.
Master Bedroom
A generous front-aspect double room with carpeted flooring, wall lighting, pendant light fitting, UPVC window, and radiator.
Bedroom Two
Another well-sized front-facing double room, also with UPVC window, radiator, wall lights, pendant light fitting, and carpet.
Bedroom Three
Side-facing third bedroom with UPVC window, radiator, pendant light, and carpet. The 3rd bedroom is currently set up and used as an office.
Family Bathroom
Modern and well-appointed with a double shower tray and dual shower heads, glass screen, vanity sink unit, low-level WC, heated towel rail, extractor fan, recessed spotlights, and side UPVC window.
Outside
Front Garden
Mainly laid to lawn with off-street parking and access to the garage.
Rear Garden
A mature and private space featuring a pond, established shrubs, and a peaceful setting ideal for outdoor relaxation or gardening.
Garage
With access from the drive and garden this extended garage has ample freestanding shelving, lighting, power points and a window to the rear. In addition, there is an external double power point suitable for electrical garden appliances to be used in the garden.
Viewing Highly Recommended
This high-specification bungalow is the perfect home for those seeking quality, convenience, and comfort. Early viewing is advised to appreciate the finish and potential this property offers.
Harfitts for themselves and for the vendors or lessors of this property, whose Agents they are, give notice that:
These particulars are produced in good faith, and are set out as a general guide and do not constitute any part of an offer or contract.
No person in the employment of Harfitts has any authority to make or give any representations or warranty whatever in relation to this property.
Harfitts take many precautions to ensure that the sale particulars are drafted accurately and that information is verified by the owners, who have checked these details and declare them true and accurate.
All measurements are approximate and are for identification purposes only.
Electrical and other appliances mentioned in these particulars have not been tested by Harfitts. Therefore prospective purchasers must satisfy themselves as to their working order.
Harfitts is a trading name of Paul F. Harfitt & Co.
If you wish to find out more about any of the services we have to offer please contact us by email or on the telephone number below or you can call into our High Street office and we will be only too pleased to help you with any questions you my have.
The Old Bank
20 High Street
Wem
Shropshire
SY4 5AA
Tel 01939 232775
Fax 01939 236684
Legal Enquiries [email protected]
Property Enquiries [email protected]
Office Hours 09:00 - 17:30 Mon - Fri
09:00 - 13:00 Sat (Property Agency only)
Legal Services
Find out about the range of legal services we offer and how we can help you
Contact Us
Please fill out our enquiry form if you wish to ask us any questions about the services we have to offer















