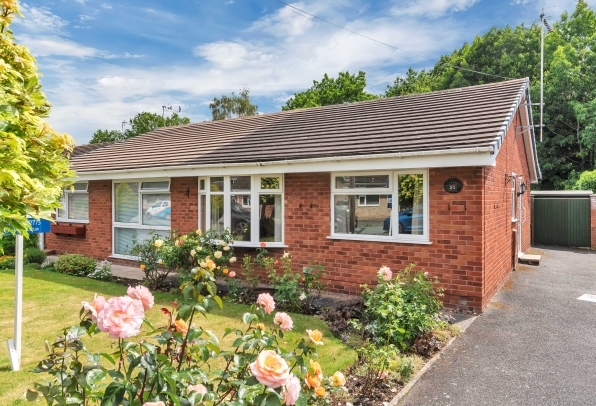Details
A superb, beautifully maintained two bedroom semi-detached bungalow in a much sought after residential area of Shrewsbury with pretty rear gardens
Enquire »- 2 bedrooms
- Shower room
- Beautiful rear gardens
- Lovely modern kitchen
- Driveway parking for two vehicles
- Sought after location
Council Tax Band:
Band BLocal Authority:
Shropshire CouncilServices:
Mains water, drainage, electricity and gas fired central heating. Worcester Bosch boilerViewing:
Strictly by appointment with Harfitts- :
The Property
This very attractive property pleasantly situated in a much sought after residential area within walking distance of Shrewsbury town centre.
51 Tilbrook Drive, Shrewsbury SY1 2TT through a partially glazed uPVC entrance door to the side which leads into the reception hall with useful storage cupboard.
The lovely bright living room leads from the kitchen and sits at the front of the property having stone effect electric fire with plaster moulded surround and mantel and marble hearth. Two radiators and lovely bay window to the fore. Glazed double doors open onto the kitchen.
The kitchen is found at the rear of the property, and comprises modern oak coloured wall and base units with contrasting marble effect worktops over, single drainer sink with mixer taps, space for freestanding cooker with integrated extractor hood over, space for washing machine and integrated fridge freezer. Partially tiled walls. Window and glazed doorway to sun room. Views over the pretty rear garden.
Bedroom 1 which leads from the hallway to the front is a good sized double bedroom with useful fitted wardrobe space and overbed storage cupboards incorporating matching bedside cabinets with shelving. Window overlooking the front garden area.
Bedroom 2 another good sized room and large enough for a double bed with very useful fitted sliding mirrored wardrobes is to the rear with views over the garden.
To the side of the property is an attractive shower room with white 3 piece suite comprising WC, wash-hand basic inset into a useful vanity unit below, quadrant shower cubicle with electric rainwater shower.
Sun Room
A great addition is the sun room which leads from the kitchen and opens out onto the rear gardens via double uPvc doors. Tiled flooring.
Outside
51 Tilbrook Drive is located in a much sought location within walking distance of Shrewsbury town centre
The property is approached over a shared tarmacadam driveway having parking for two vehicles with easily managed lawned front garden area with rose and shrub borders. Pathway along the front.
The lovely rear garden is a wonderful feature of the property and has been beautifully designed and maintained. A shaped patio area is accessed from the sun room perfect for enjoying a morning coffee. The rear garden itself has been divided into several areas of interest with a lawned area to the side, pond with timber bridge over. A timber shed sits to one corner. Stone steps at the far end of the lawn lead through a wrought iron archway down to a second shed with gateway onto the woodland beyond and riverside walks.
The Local Area
The property is situated in the popular and much sought after area of Castlefields in Shrewsbury.
Shrewsbury town centre, with all the usual amenities, is within walking distance although 51 Tilbrook Drive is also near a convenient bus route. Castlefields itself has convenience shops, supermarkets and takeaways nearby along with two primary schools.
There are rail links directly from Shrewsbury Station to Crewe and Liverpool to the north, and Birmingham and London to the south.
Council Tax Band
B
Local Authority
Shropshire Council
Services
Mains water, drainage, electricity and gas fired central heating. Worcester Bosch boiler.
Viewing
Strictly by appointment with Harfitts
Tenure
We understand the property is Freehold, although purchasers are advised to confirm details with their solicitor
All measurements are approximate and are for identification purposes only.
VALUATIONS
For a free no obligation valuation of your own property please call us on[use Contact Agent Button].
MORTGAGE ADVICE
We can put you in contact with expert independent financial advisors, please ask for details.
SURVEYS
Please ask us for details of local surveyors.
Agent’s Notes
Harfitts for themselves and for the vendors or lessors of this property, whose Agents they are, give notice that:
These particulars are produced in good faith, and are set out as a general guide and do not constitute any part of an offer or contract.
No person in the employment of Harfitts has any authority to make or give any representations or warranty whatever in relation to this property.
Harfitts take many precautions to ensure that the sale particulars are drafted accurately and that information is verified by the owners, who have checked these details and declare them true and accurate.
All measurements are approximate and are for identification purposes only.
Electrical and other appliances mentioned in these particulars have not been tested by Harfitts. Therefore prospective purchasers must satisfy themselves as to their working order.
Harfitts is a trading name of Paul F. Harfitt & Co
If you wish to find out more about any of the services we have to offer please contact us by email or on the telephone number below or you can call into our High Street office and we will be only too pleased to help you with any questions you my have.
The Old Bank
20 High Street
Wem
Shropshire
SY4 5AA
Tel 01939 232775
Fax 01939 236684
Legal Enquiries [email protected]
Property Enquiries [email protected]
Office Hours 09:00 - 17:30 Mon - Fri
09:00 - 13:00 Sat (Property Agency only)
Legal Services
Find out about the range of legal services we offer and how we can help you
Contact Us
Please fill out our enquiry form if you wish to ask us any questions about the services we have to offer













